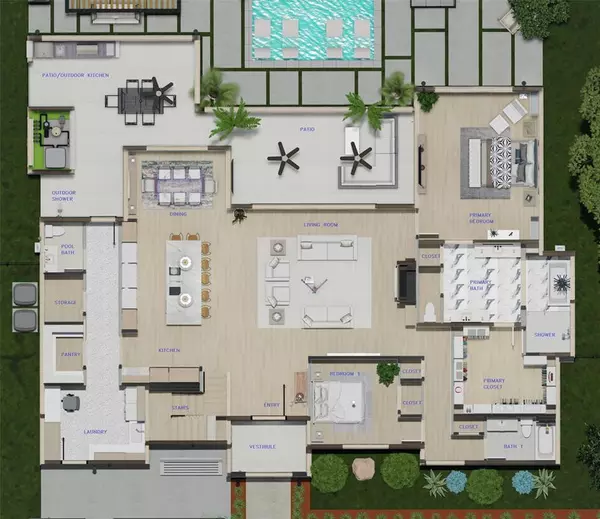
5 Beds
5 Baths
4,321 SqFt
5 Beds
5 Baths
4,321 SqFt
Key Details
Property Type Single Family Home
Sub Type Single Family Residence
Listing Status Active
Purchase Type For Sale
Square Footage 4,321 sqft
Price per Sqft $483
Subdivision Laguna Bay
MLS Listing ID 20516369
Style Contemporary/Modern
Bedrooms 5
Full Baths 4
Half Baths 1
HOA Fees $185/qua
HOA Y/N Mandatory
Year Built 2024
Lot Size 0.705 Acres
Acres 0.705
Lot Dimensions 323x95
Property Description
Location
State TX
County Tarrant
Direction From Sandy beach rd, right on Power Squadron Rd, right on Laguna bay. house is on the left.
Rooms
Dining Room 1
Interior
Interior Features Built-in Features, Built-in Wine Cooler, Chandelier, Decorative Lighting, Double Vanity, Dry Bar, Eat-in Kitchen, Flat Screen Wiring, Granite Counters, Kitchen Island, Open Floorplan, Pantry, Smart Home System, Sound System Wiring, Wet Bar
Fireplaces Number 2
Fireplaces Type Family Room, Gas, Great Room, Outside
Appliance Built-in Gas Range, Built-in Refrigerator, Dishwasher, Disposal, Electric Oven, Gas Cooktop, Ice Maker, Microwave, Tankless Water Heater, Vented Exhaust Fan
Exterior
Exterior Feature Boat Slip, Covered Patio/Porch, Dock, Fire Pit, Outdoor Grill, Outdoor Kitchen, Outdoor Shower
Garage Spaces 3.0
Utilities Available City Sewer, City Water, Co-op Electric, Electricity Connected
Waterfront Description Lake Front
Total Parking Spaces 3
Garage Yes
Private Pool 1
Building
Lot Description Water/Lake View, Waterfront
Story Two
Level or Stories Two
Structure Type Stucco
Schools
Elementary Schools Liberty
High Schools Azle
School District Azle Isd
Others
Acceptable Financing Cash, Conventional
Listing Terms Cash, Conventional


"My job is to find and attract mastery-based agents to the office, protect the culture, and make sure everyone is happy! "






